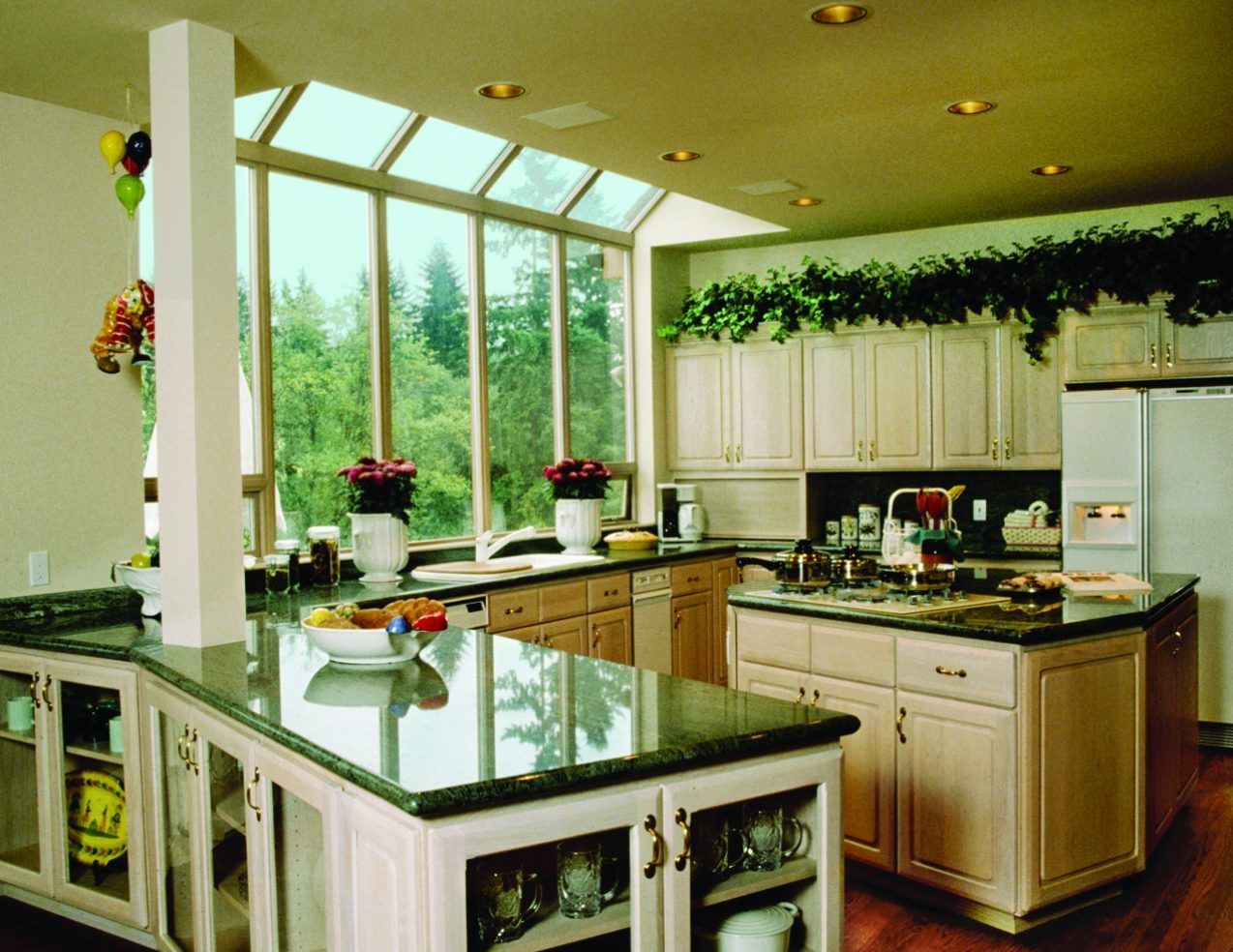Many homeowners wish they had more storage space, and kitchens are one area where people seemingly can always use more storage. Despite a desire for more kitchen space, until recently, kitchen pantries fell out of favor. Builders and architects may have thought that close proximity to supermarkets as well as multi-use cabinets in kitchens would offset the need for pantries. But according to a recent survey from the National Association of Home Builders, a kitchen pantry is the most desirable kitchen feature for buyers in the market for a new home. According to a 2016 survey from ReportLinker, 98 percent of Americans say cooking at home is their preferred way to prepare a meal. And despite the wide array of restaurants, prepared meals and fast food options nearby, more than one-third of people cook at home daily, with nearly 50 percent cooking between three and six days a week. In order to accommodate for spending more time in the kitchen, homeowners are directing additional attention to kitchen preparation and storage features. In fact, one recent trend in kitchen renovations is creating custom-designed pantries.
Locate the Appropriate Space
Ideally, pantries should be in or adjacent to the kitchen. But not every home layout allows for this setup. Some homeowners need to move storage pantries into the garage, the basement or a mud/laundry room. Various factors should be considered before placing a pantry outside a kitchen. What is the climate? Will food spoil? Is there a possibility that vermin or insects can infiltrate the room and access food? These factors will dictate whether to have closed cabinets, air-tight bins or open shelves or if other modifications must be made to the room prior to building.
Choose the Type of Pantry
Accessibility is essential in a pantry. Everything should be easily reached and grabbed as needed without having to move too many things. Ideally, foods should be arranged in a single layer so that all items can be viewed at a glance. Shelves of various depths and heights can accommodate items of different sizes. Adjustable shelves are ideal because they can be modified as foods change. Sliding drawers can improve reach in cabinets. In smaller spaces, French door-style reach-in cabinets are convenient and flexible. In complete kitchen remodels or new constructions, walk-in pantries offer the most space and flexibility.
Must-Have Features
Pantries serve different functions in different homes. For the bulk shopper, a pantry with plenty of room for large items will be needed. Lighting can be beneficial in all pantries. Lights can improve visibility when trying to locate items. Others prefer an outlet for charging hand-held vacuums or other small appliances. Counter space in the pantry enables homeowners to unload groceries directly onto pantry shelves.
For pantries located outside of the kitchen, built-in freezers can maximize storage possibilities, especially for those who freeze-and-eat after bulk shopping ventures. Pantries are popular features that homeowners can customize depending on their storage needs and the amount of time they spend in their kitchens.




